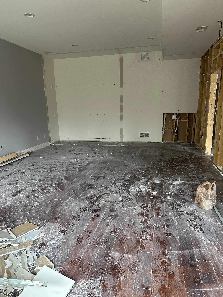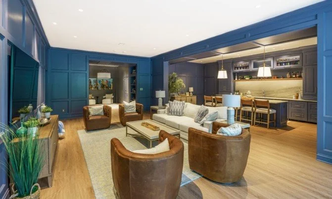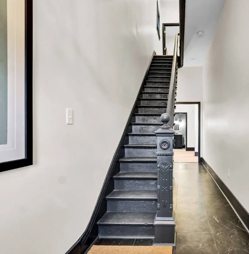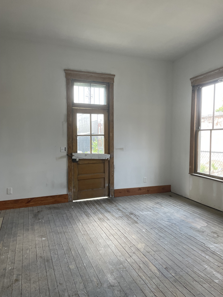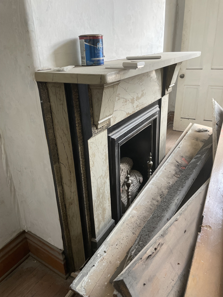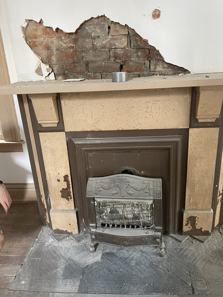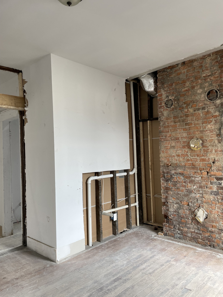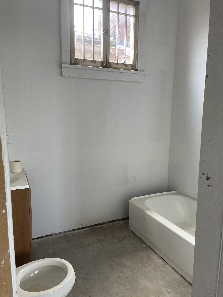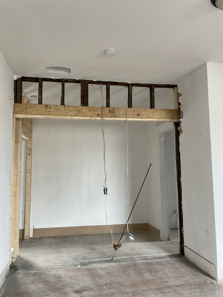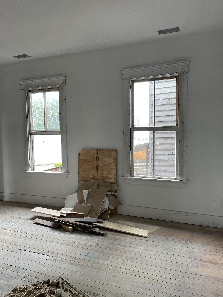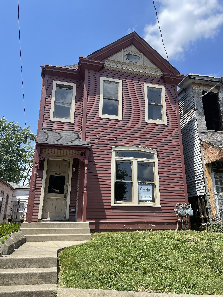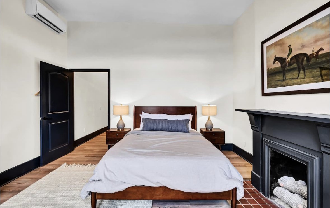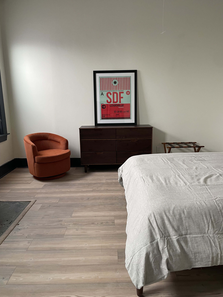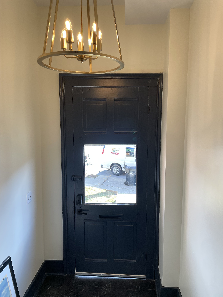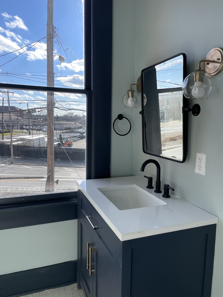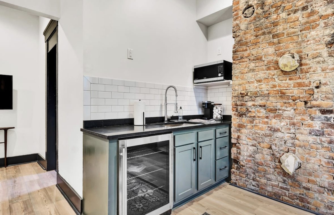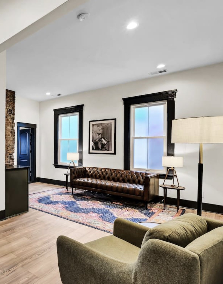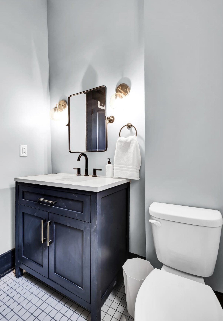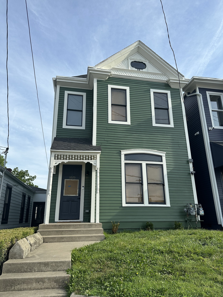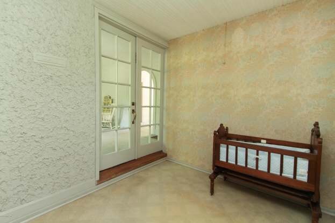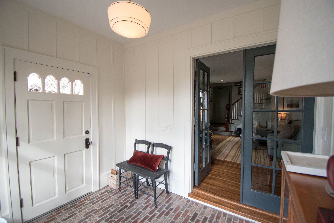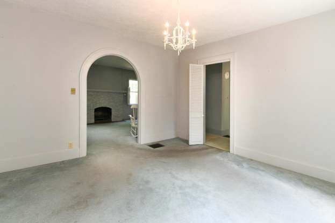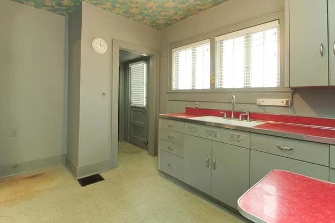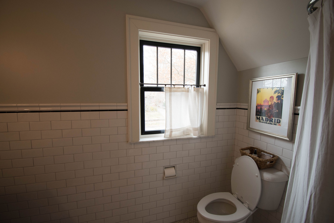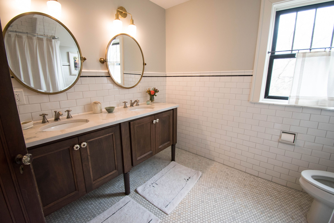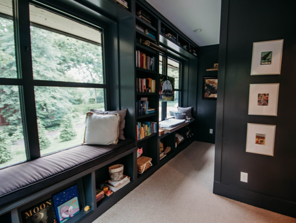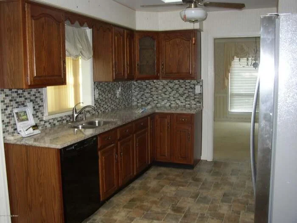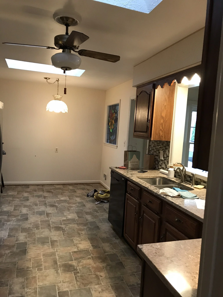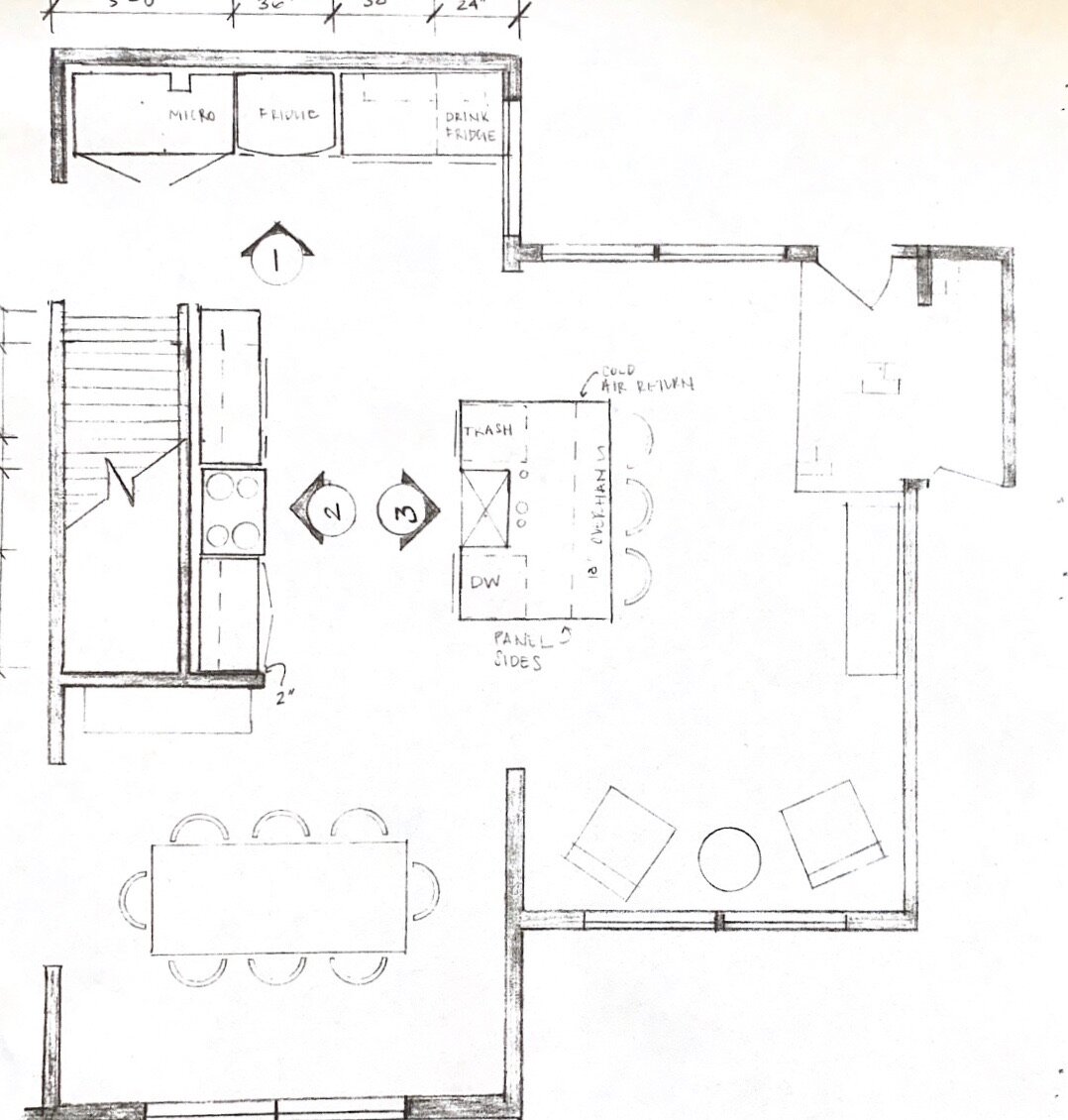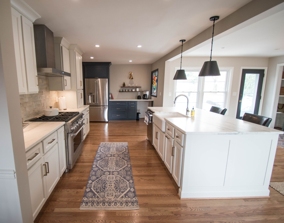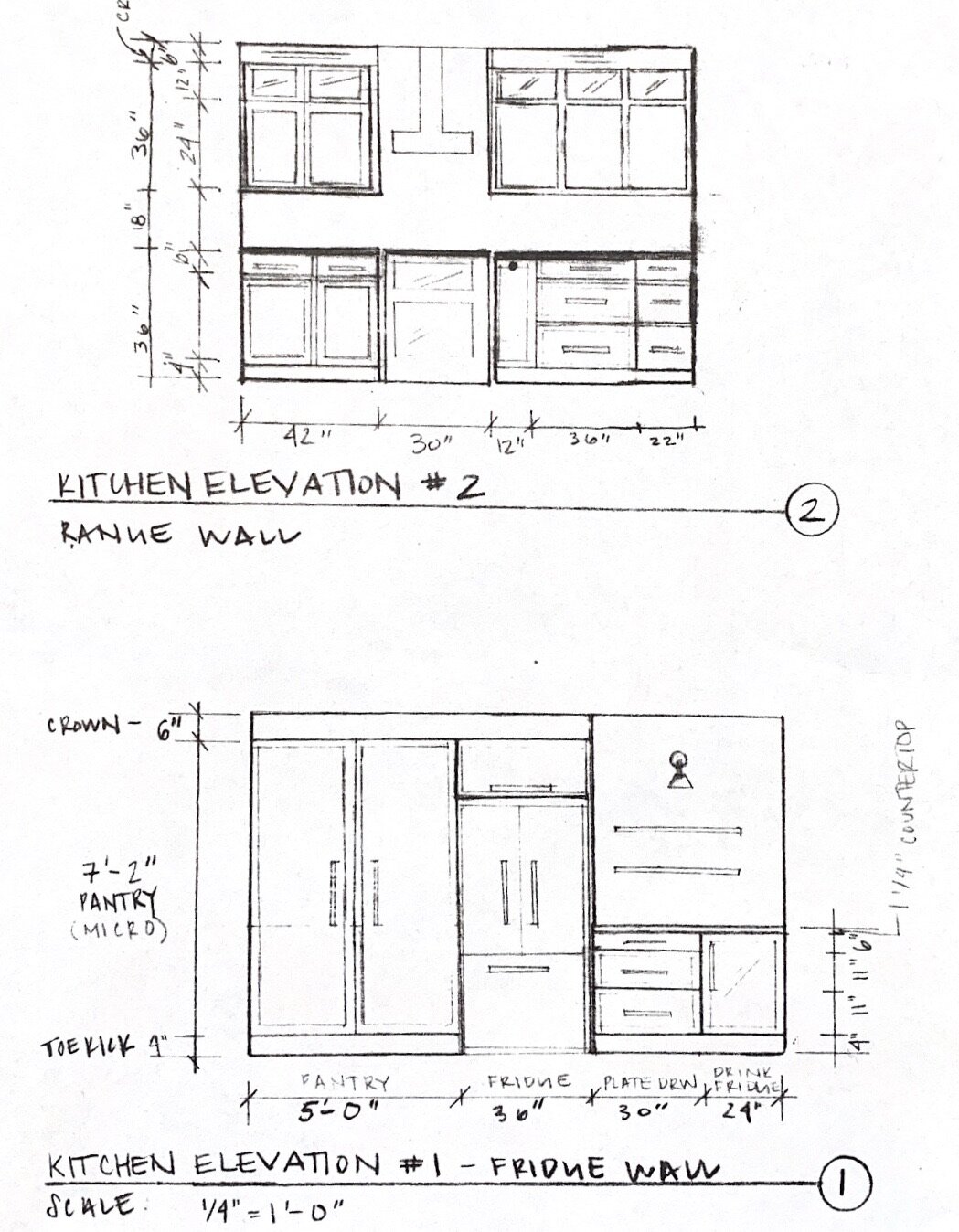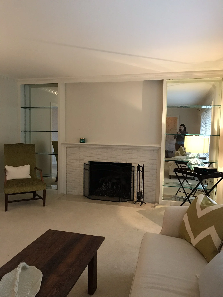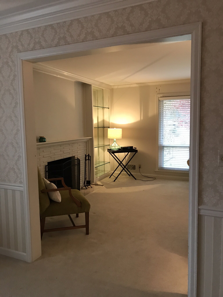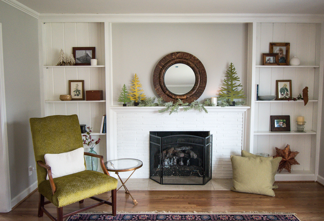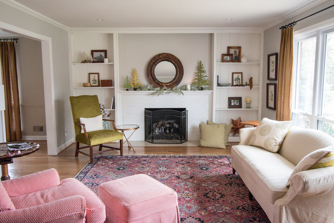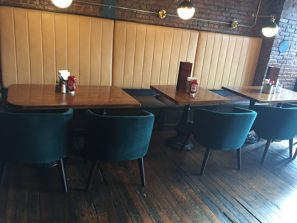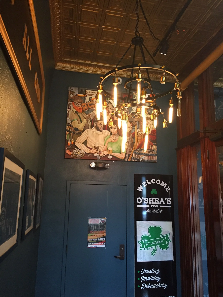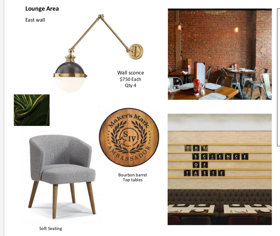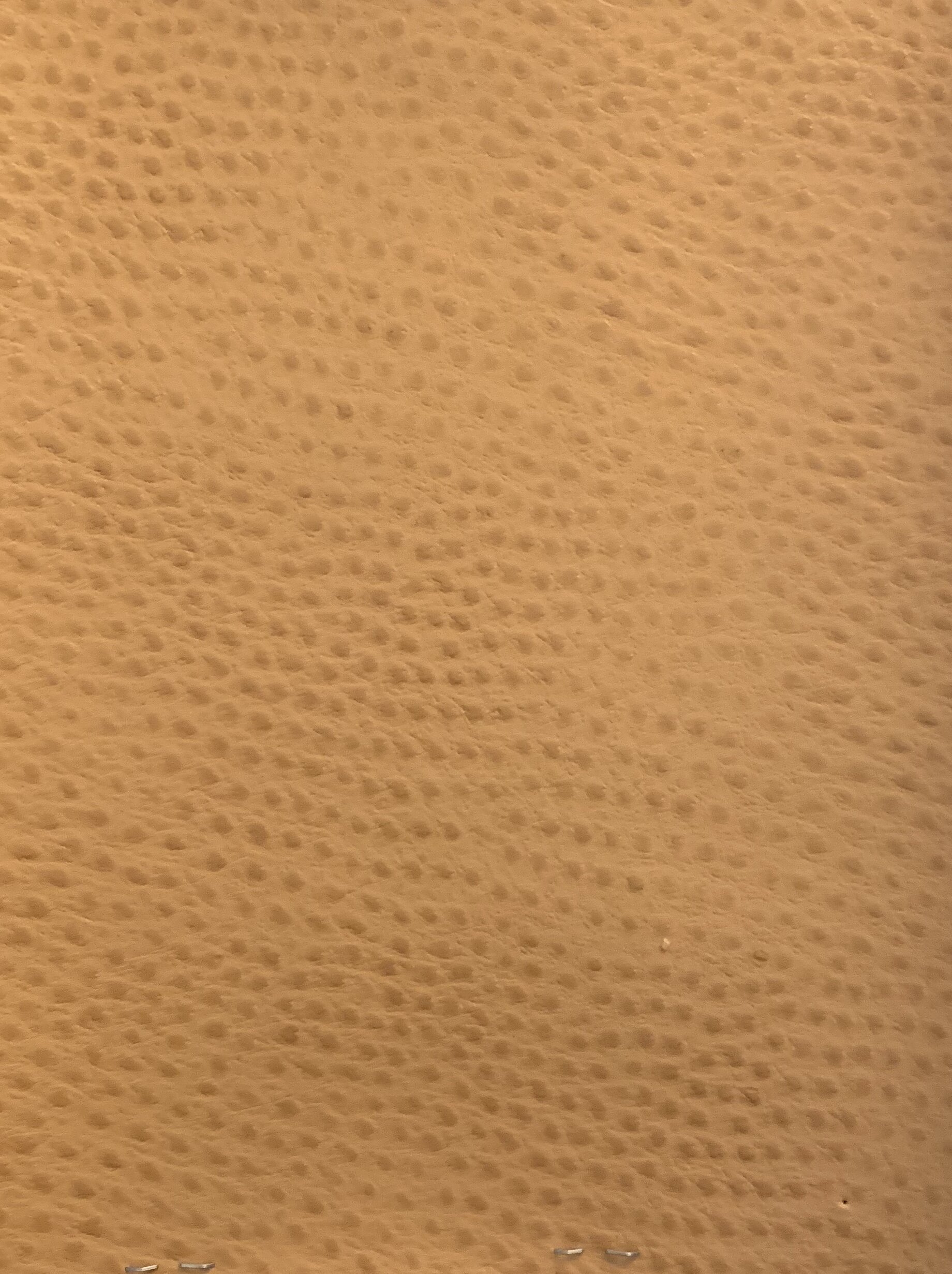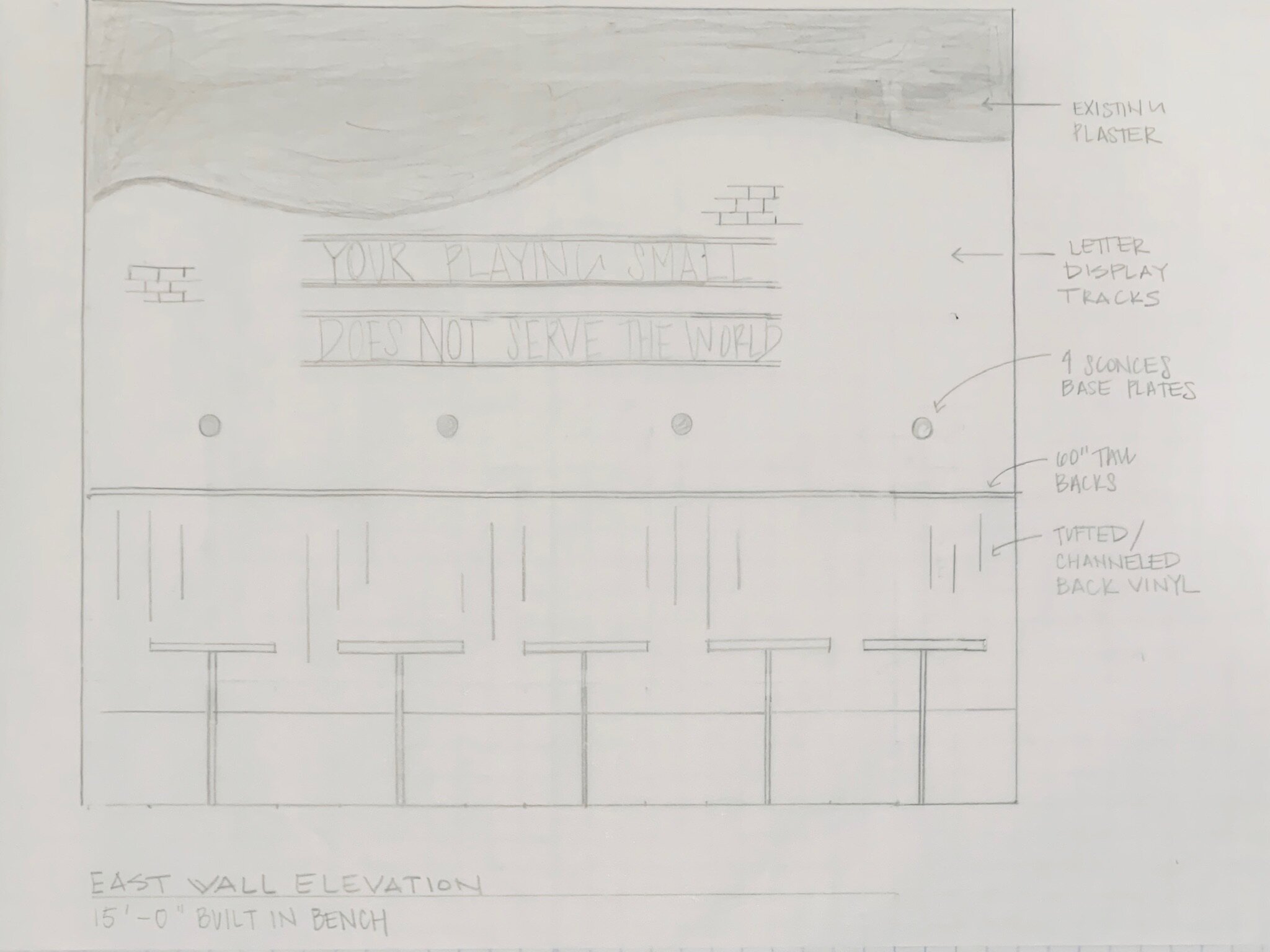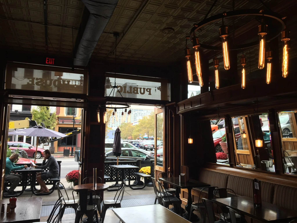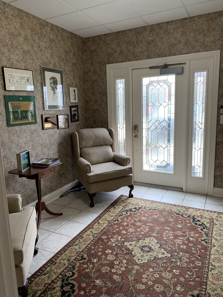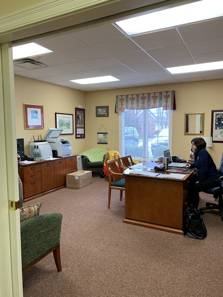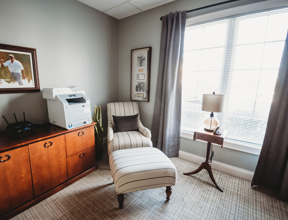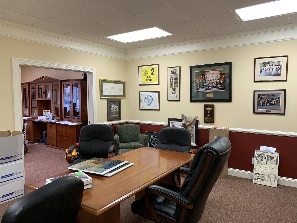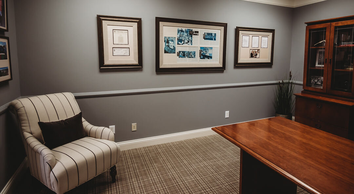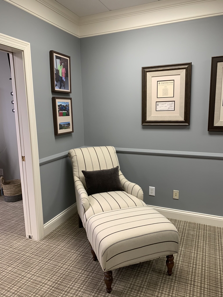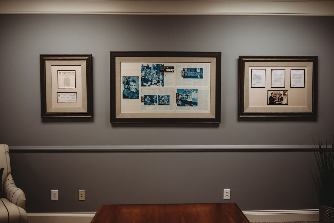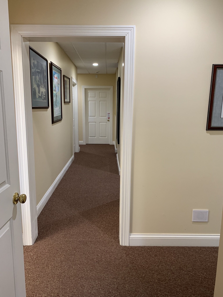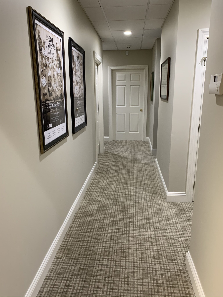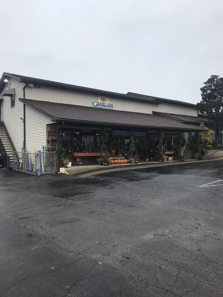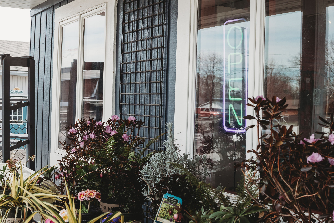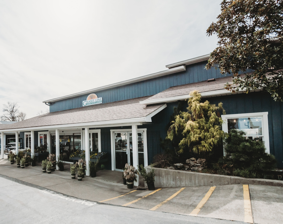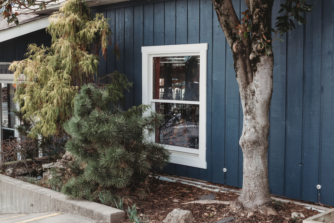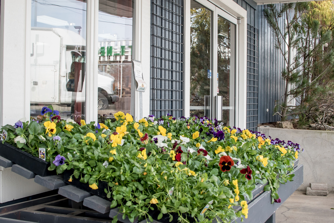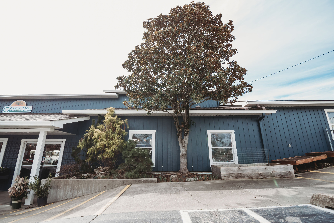GOODBOUNCE PICKLEBALL YARD
BEFORE
.
This basement went from an unused space to the center of entertaining.
AFTER
100 YEAR OLD MAIN STREET REMODEL
new
BEFORE
Cleaning up this 100 year old main street home and turning it into a short term rental was an exercise in staying on budget while also restoring this gem of a building.
AFTER
100 YEAR OLD HIGHLANDS COMPLETE RENOVATION
1920s STUCCO BEFORE
1920s Stucco - Entry
In the original design this space was actually an exterior side porch. In the 1950’s the space was blocked in. While we loved the idea of this entry staying, it was crucial to create an entry that looked like it could have been original to the 1920’s design. The stucco was covered with board and baton, and brick pavers replaced the vinyl flooring.
Kitchen & Dining
The one wall that was taken down in this project was the wall separating the kitchen and the dining room, so we could make way for a more functional kitchen. In this homes 1950’s remodel, the original kitchen was replaced with metal cabinets and plastic laminate tops. More true to a 1920’s kitchen, solid wood cabinets and soapstone counter tops were used. The dining room’s windows were replaced with french doors, for access to a new upper level deck.
1920s STUCCO AFTER
BEFORE
AFTER
BEFORE
AFTER
1920S sTUCCO BATHROOM EXPANSION
With three large bedrooms on the second floor, we were able to steel three feet from the guest room to give this bathroom some much needed extra square footage. These there feet allowed for a double vanity, as well as space for two people to use this space comfortably. First photograph below shows the original bathroom, with the following two images showing the restoration and expansion.
1950’s ST MATTHEWS REMODEL
WICKSBURY BEFORE
Wicksbury - kitchen
Tight work spaces and a silly window peaking into the secondary living space, it was no surprise the homeowners wanted to start from scratch on this update.
With the homeowners desire for a light and airy feel, we used marble and soft white cabinetry to lighten this older home. On top of the finish selections, taking down this wall allowed light to flood into the kitchen.
Wicksbury Formal Living
Simply removing the mirrors and glass shelving instantly softened this space.
WICKSBURY AFTER
primary BEDROOM Custom Bedding
Custom Bedding FABRIC SELECTION
Ready for a change, this couple wanted their master suite to be a place to go to recharge after the end of a long day. With a love of nature and whimsy, this custom bedding transformed their space into the relaxing retreat that reflected their style and personality.
O’SHEAS PUBLIC HOUSE, MAIN STREET
O’SHEAS PUBLIC HOUSE
BEFORE
patrick o’sheas public house - whiskey row
With plenty of seating in this large downtown restaurant, the owner wanted to create something a little bit cozier for the front dining area, while still staying true to its pub roots. With channeled faux leather seat backs, warm yet industrial lighting, and plush velvety green fabrics, the space was truly transformed.
O’SHEAS PUBLIC HOUSE
AFTER
BEFORE
AFTER
Clubhouse offices
Southern Indiana
This office space shows you how far paint and fresh carpet can take you. Wanting to work with as much existing furniture and art as possible, we freshened up this space by neutralizing the walls, and really letting the large collection of existing artwork and memorabilia take center stage. Key furniture pieces were updated, as well as a handful of pieces of memorabilia, but many existing pieces remained.
Clubhouse Offices Before
Clubhouse Offices After
Grant Line Nursery Before
Grant Line Nursery After
BEFORE

