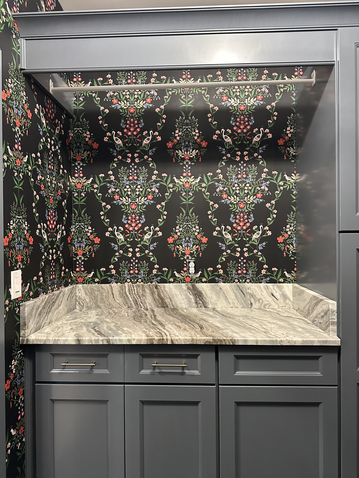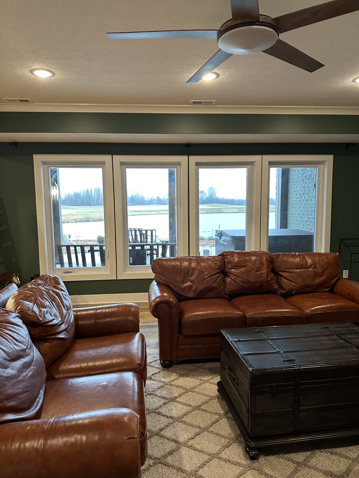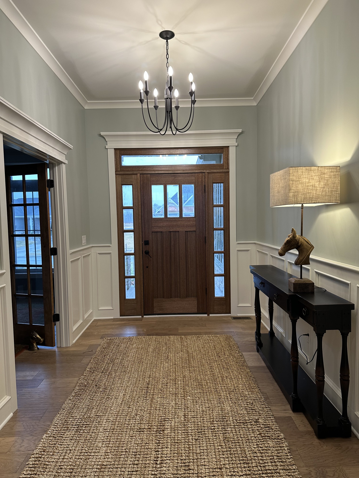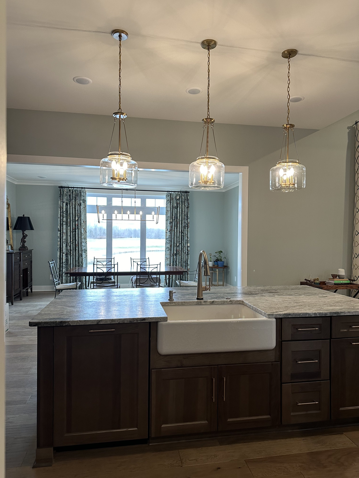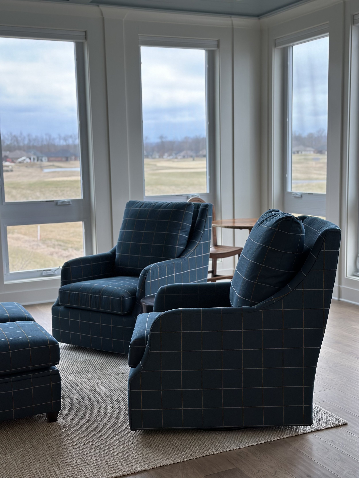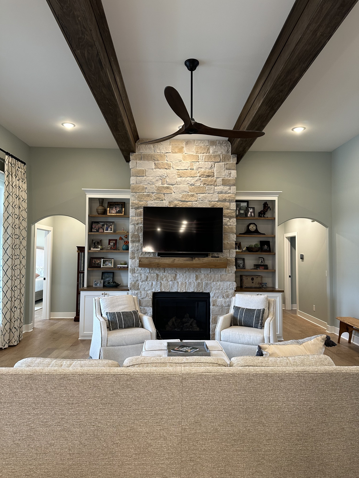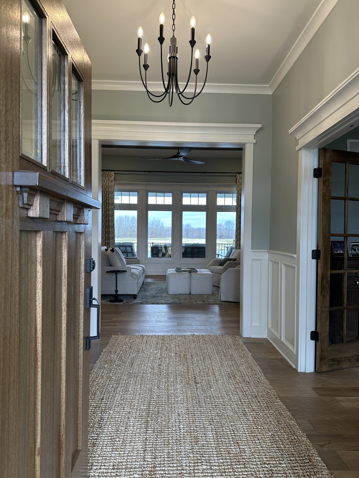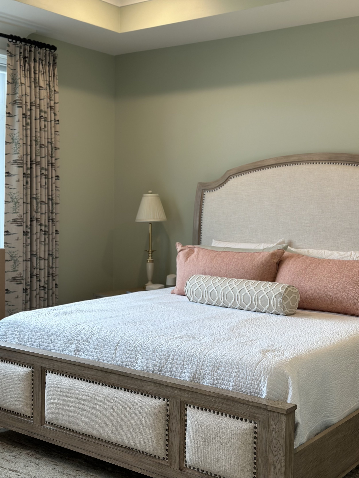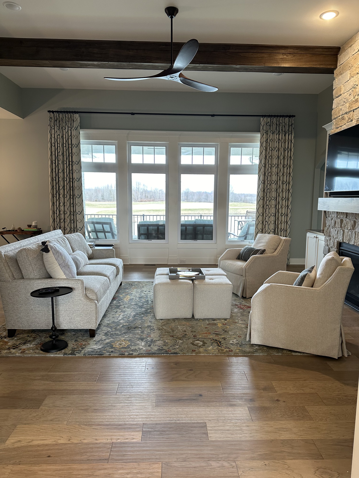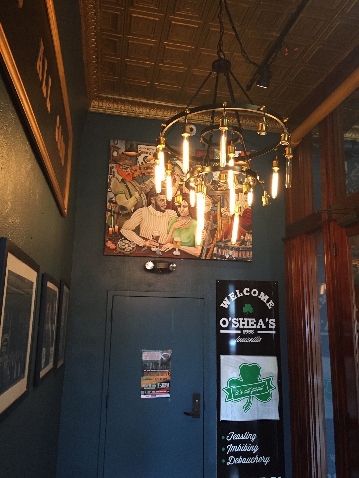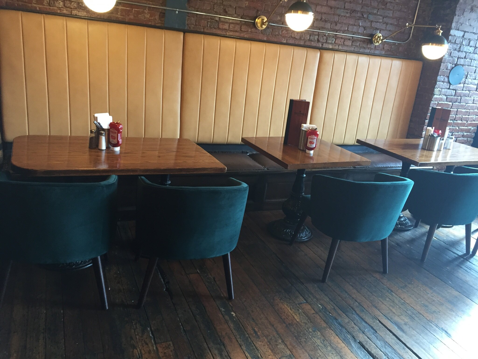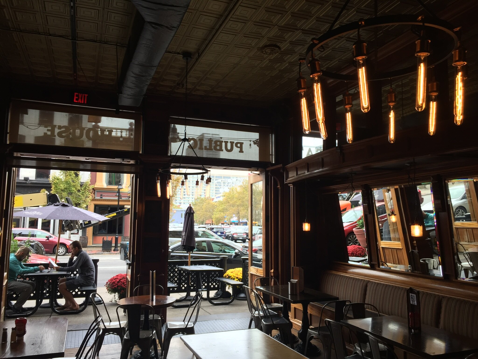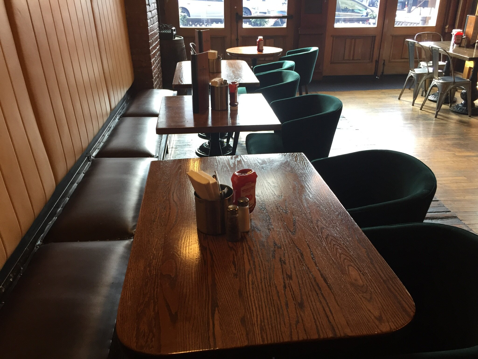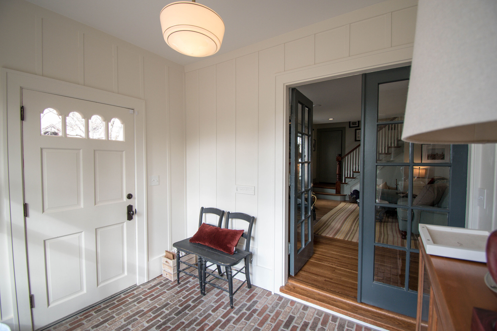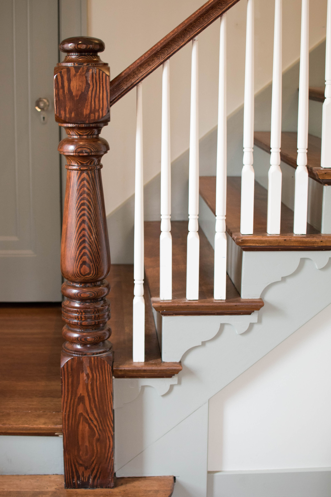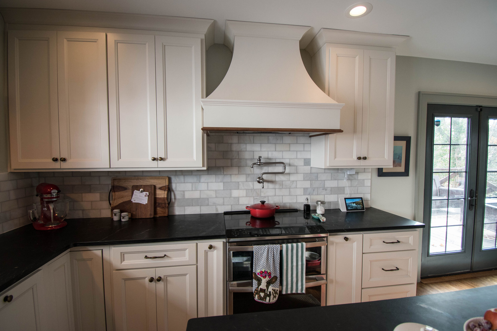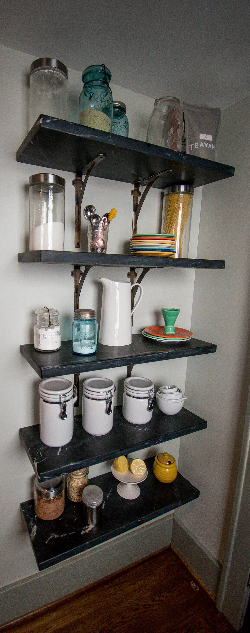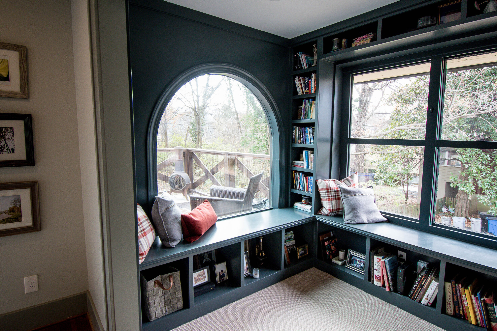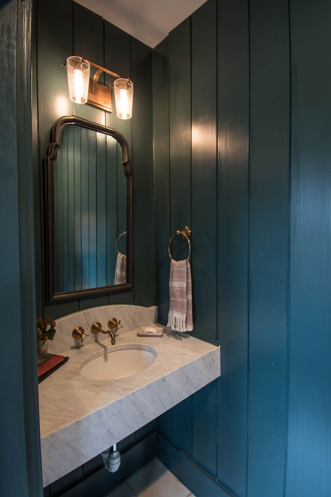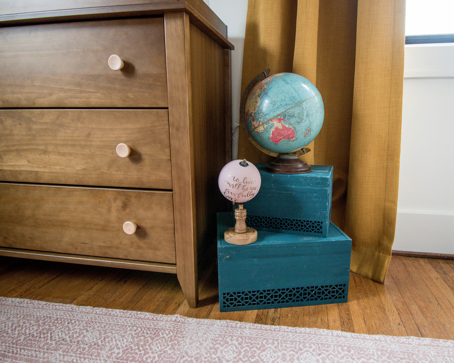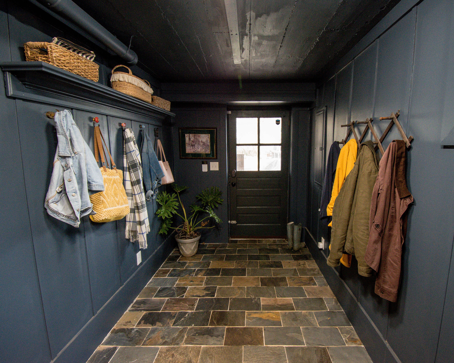

TIM Interiors is owned by certified Interior Designer Theresa I. Martorana, and was created with one simple goal. To create tailored authentic spaces. Whether it is a business or a home the belief stays the same. Share with us your own authentic story and we will help you share it with those around you. The built environment we create can tell the story of who you are and what value, all without saying a word. Lets dig in together and find out what you have to share.
With experience ranging from healthcare to residential design, the creative process is always the same. Inspiration and vision lead to spaces that are tailored in look and authentic in form. How is this done? By working hand in hand with the client to discover what it is important to them. This is not one size fits all. This is not get on board with our style. This is digging in and doing the work to create something together. Something that reflects you, not the designer behind the project.
Collection of Work

GoodBounce Restaurant & Pickleball Courts
River Road, louisville
The client goals were simple and clear for this restaurant and pickleball facility. The owners wanted to create a fun atmosphere that encouraged friends and family to gather, play, and connect. What a fun goal for a great local small business. With beautiful river views and ample outdoor space, the design inspiration for this project flowed organically. Surf boards from the owners time in California decorate the walls, while the woods and natural green tones pull the outdoors in.









Custom Farmstead
Borden, indiana
The definition of a custom home, every inch of this home was designed and detailed by TIM interiors. Deep in the woods on family property, the clients asked for a retreat in the woods. A sanctuary of everything natural and organic. With an emphasis on stone, wood, and natural fibers, a striking home retreat was created for this young couple. Elegant and refined, yet natural and organic. Working with this delightful couple for their 2 year design and build was a true honor. The level of trust the client gave was an honor and privilege. Passing over the keys on this one was a bit bitter sweet. It was a labor of love & Theresa was a bit sad not to talk and work with this client on a weekly basis anymore. But, we know this land and farmhouse will be passed down for generations to come, and feel such satisfaction to have had a part in its creation.
Photography by MB Photography - candidmb.com





















Falls City Eye Care
1562 bardstown road, The Highlands
Half healthcare facility and half retail optical, Falls City Eye Care wanted to create a space that was both warm and inviting, while at its heart being a cutting edge medical facility. The owner and Doctor is a self described history buff and medical nerd, so this run down 115 year old American Four Square really had the potential show both of these seemingly opposing characteristics. The building underwent a 6 month interior and exterior restoration and renovation. TIM Interiors not only provided Interior Design services, but also exterior paint, artwork & sculpture, and landscaping consultation. A labor of love, Theresa was excited to work hand in hand with her client, to really show him how this dusty old home could become the practice of his dreams. Thee design came together just like the client envisioned. Thank goodness, for the client was her husband Michael. Phew!
Photography by Ashley Glass Photography - ashleyglassphotography.com











Ten20 Clarksville
Brewery tap house
When Ten20 wanted to open their third and fourth locations, they were looking for a local designer that could dig in and understand the fabric of the neighborhoods they were about to become a part of. We will always talk about your values at TIM interiors, and the team that makes up Ten20 has a very clear outlook. “Our mission is to be something bigger than ourselves. We love beer, really good beer...bringing people together for good.” With this as the guide, we set off to not create a restuant, rather a community center in a revitalized downtown district. That just happens to serve delicious food and beer.
”


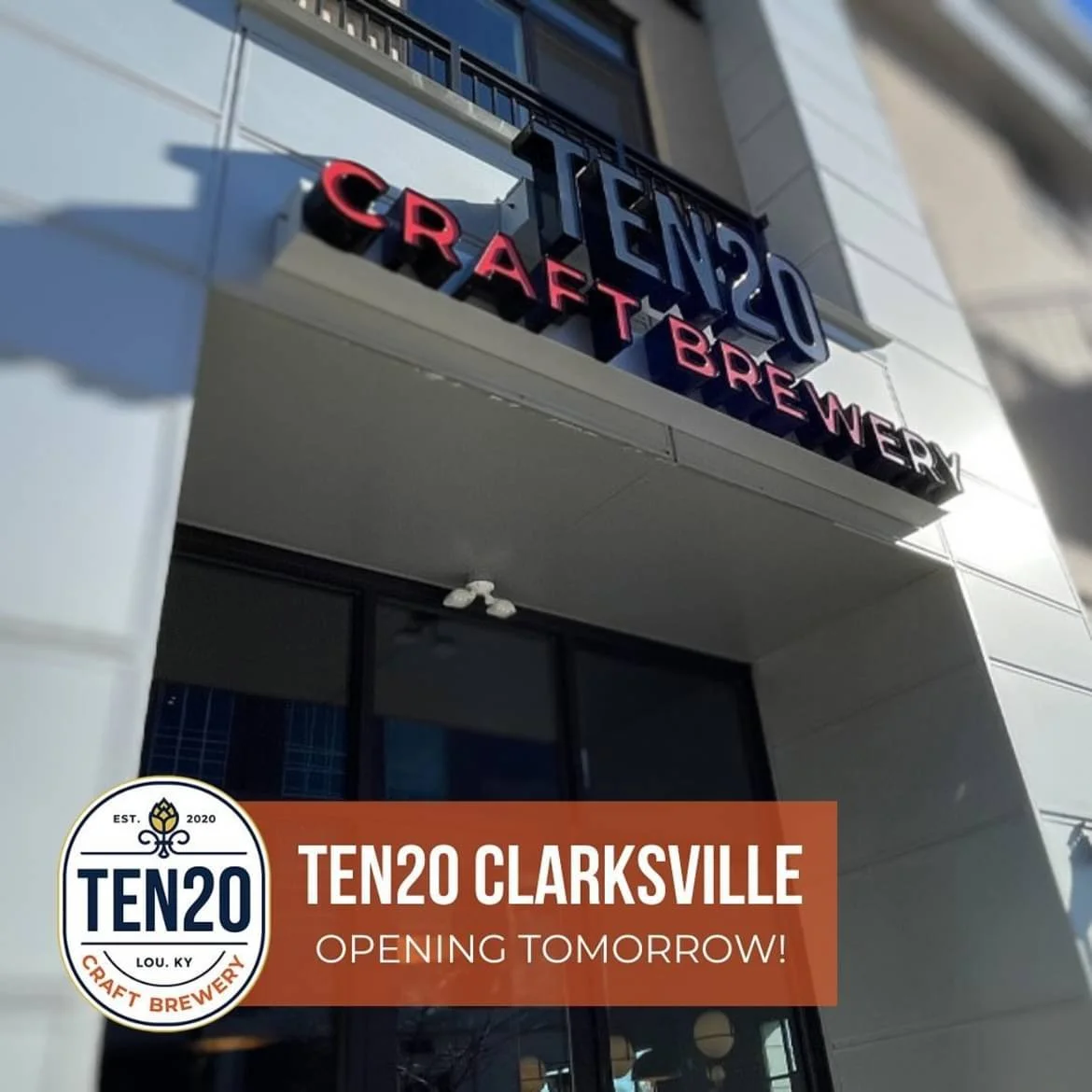

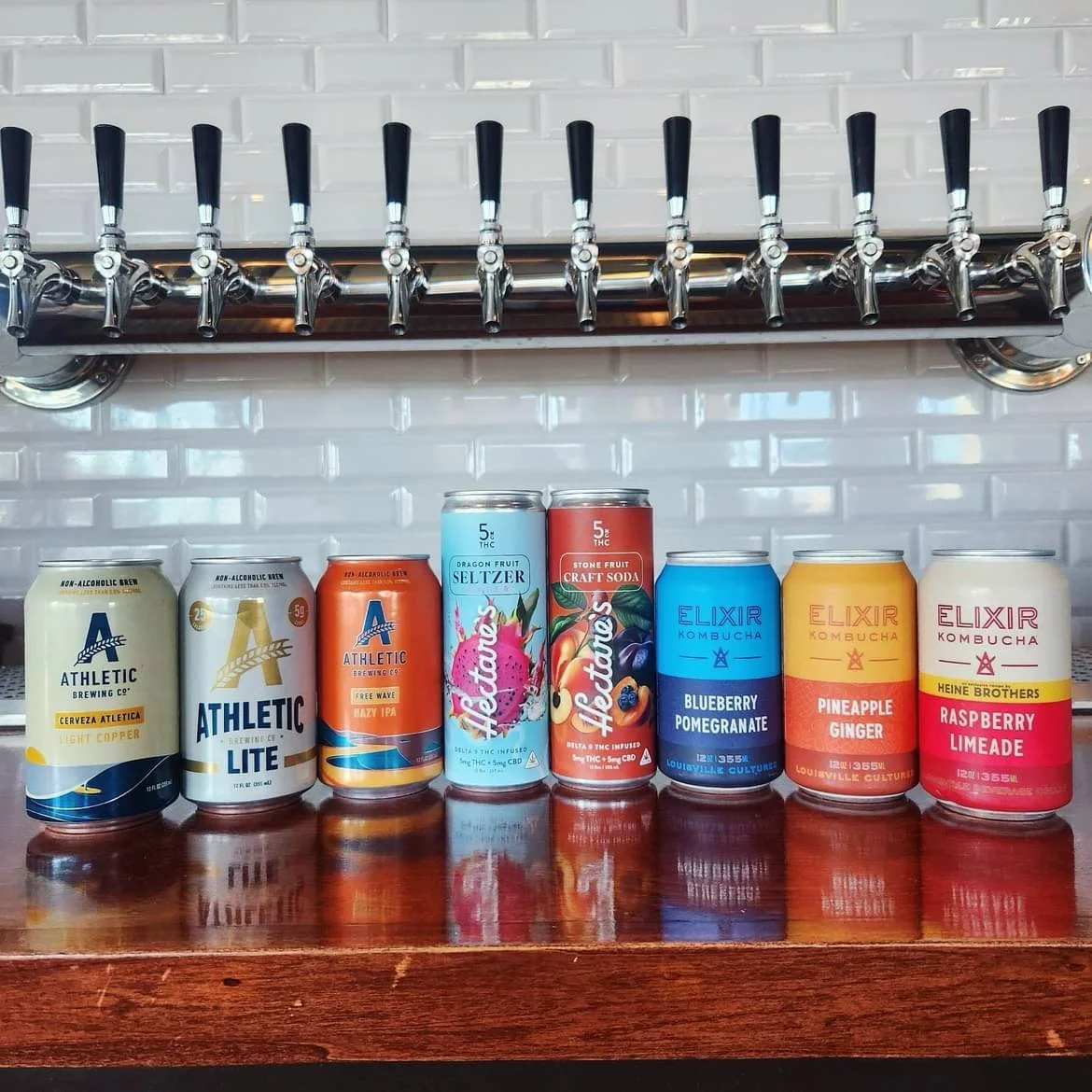
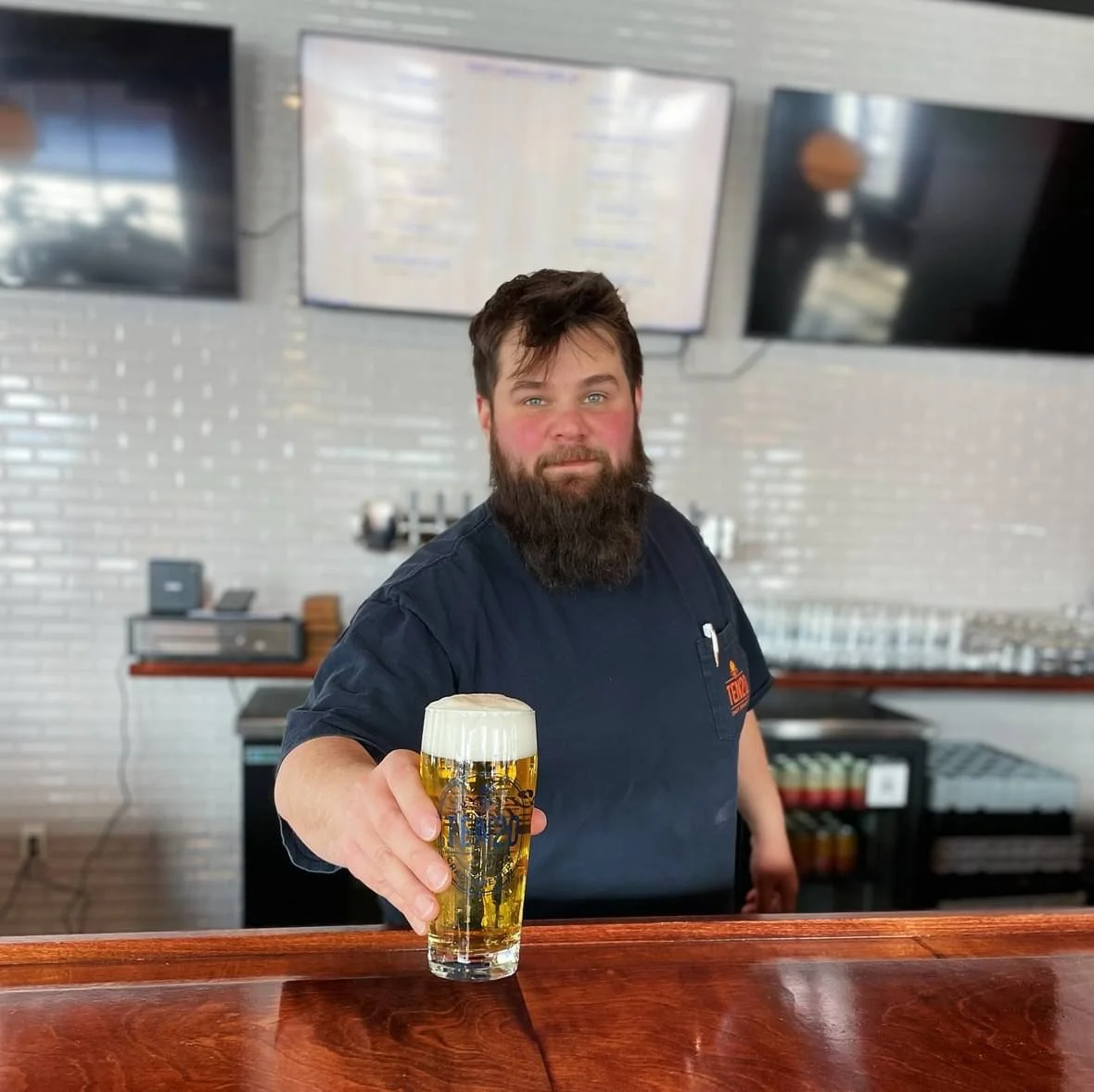




Custom Retreat
Henryville, indiana
This was a unique project, because the client wanted to rebuild the home they currently had. Just 8 doors down. With a sunroom. And the floorplan flipped. And an English garden. And all the white and gray finishes turned to cozy blues and greens. You get the idea…. a totally new home. With generally the same layout, it is amazing to walk this space and see just how different it is from where they started 8 doors down. Why 8 doors down? Take a peek at this lots views, and you will see why.
Patrick O’Shea’s Public House, Whiskey Row
One of the first restaurants to invest in Whiskey Row, O’shea’s was at the forefront of the revitalization of Whiskey Row on Main Street in downtown Louisville. After serving the area for over 10 years it was time to freshen paint colors. lighting, and soft seating. Always evolving and growing, this Louisville staple has stayed true to it’s Irish pub roots while adding richness and comfort to its entry. O’sheas is a warm and genuinely compassionate family run local business. A staple in the Louisville food scene. Theresa wanted to make sure each person visiting felt this families love for food and family the moment they stepped into the entryway.
Photography by MB Photography







Downtown Airbnb
Main Street, louisville
Short term rentals can be a tricky thing. They have a need to be residential in look and feel, yet hold up to a higher traffic pattern than your typical home. Renters need to walk in and feel at home, yet a cleaning staff needs to quickly do their work and turn over the space without being bogged down by soft finishes that show quick wear and use. This downtown Airbnb hit the nail on the head of balancing a at home feel with the needs of a short term rental. On top of that, it oozes Kentucky charm at every turn. Bourbon Trail, here we come.







Indian Hills Flip
Louisville, ky
It’s a different project when the homeowner isn’t in the picture yet. Working with a wonderful local contractor and realtor team, TIM interiors was brought on to create a custom home for a potential buyer. For this team that meant creating a balance between creating a design that is enjoyed by many, yet still custom and tailored in execution. In the end TIM interiors feels like we are designing for one client, we just haven’t met them yet. We could not be more pleased in how this home turned out, or how quickly it sold once it went on the market.












1920’s Highlands Stucco
Home Renovation
With original plumbing and fixtures in tact, this highlands stucco home required a full remodel down to the studs. Rebuilt to it’s original charm, no corner was cut in recreating this homes character and charm. With only two owners in it’s almost 100 year history, it felt as though this project really carried weight and responsibility. The balance of a modern update without stripping away the homes original intent was a constant part of the design process. All of the homes original nooks and crannies were kept. Only one wall was taken down, in an effort to keep this cozy home a warm retreat from the day to day hustle.
Photography by MB photography - candidmb.com
Wicksbury Remodel
St matthews, Louisville KY
Not just dated, but lacking any reflection of its current owners, this St Matthews home needed a major renovation. Moving into town from the country, this couple wanted a kitchen that their children and grandchildren could fill. Such a fun twist, the husband of this sweet couple is a master at woodworking! With many of their homes pieces custom made, he was ready to tackle building his own kitchen cabinetry. The drawings were made and he created beautiful custom cabinets for his lovely wife. Light and airy, in the end, this custom remodel oozes the love and comfort this couple gives.
Photography by MB Photography










Country Club Pool House Refresh
Southern Indiana
When the hot summer days come, there are few things as refreshing as a day at the pool. Wanting to help their guests feel as though they have escaped the everyday, this little oasis was designed to make you feel like it’s just another day at the beach.
Photography by MB Photography
















Custom Family Farmhouse
FLOYD KNOBS, NEW CONSTRUCTION
The word custom home gets thrown around often, but this new build was truly a custom built home. To the placement of each stone on its fireplaces, to one of a kind light fixtures, this home was truly tailored to the homeowners vision. Wanting to mix farmhouse comfort with a touch of glitz and pizzazz, TIM interiors role was to create a cohesive design that connected the homeowners unique taste and likes to an overall cohesive design. With beautiful rolling hills surrounding the home, the homeowners wanted to make sure the design did not distract from the beautiful hillside views of her family farm.
Weekly on site visits and contractor coordination kept the project moving forward, minimizing hiccups and change orders. This 18 month project took a beautiful piece of land and transformed it into a families dream way of life. A true live, work, play place to raise their family.




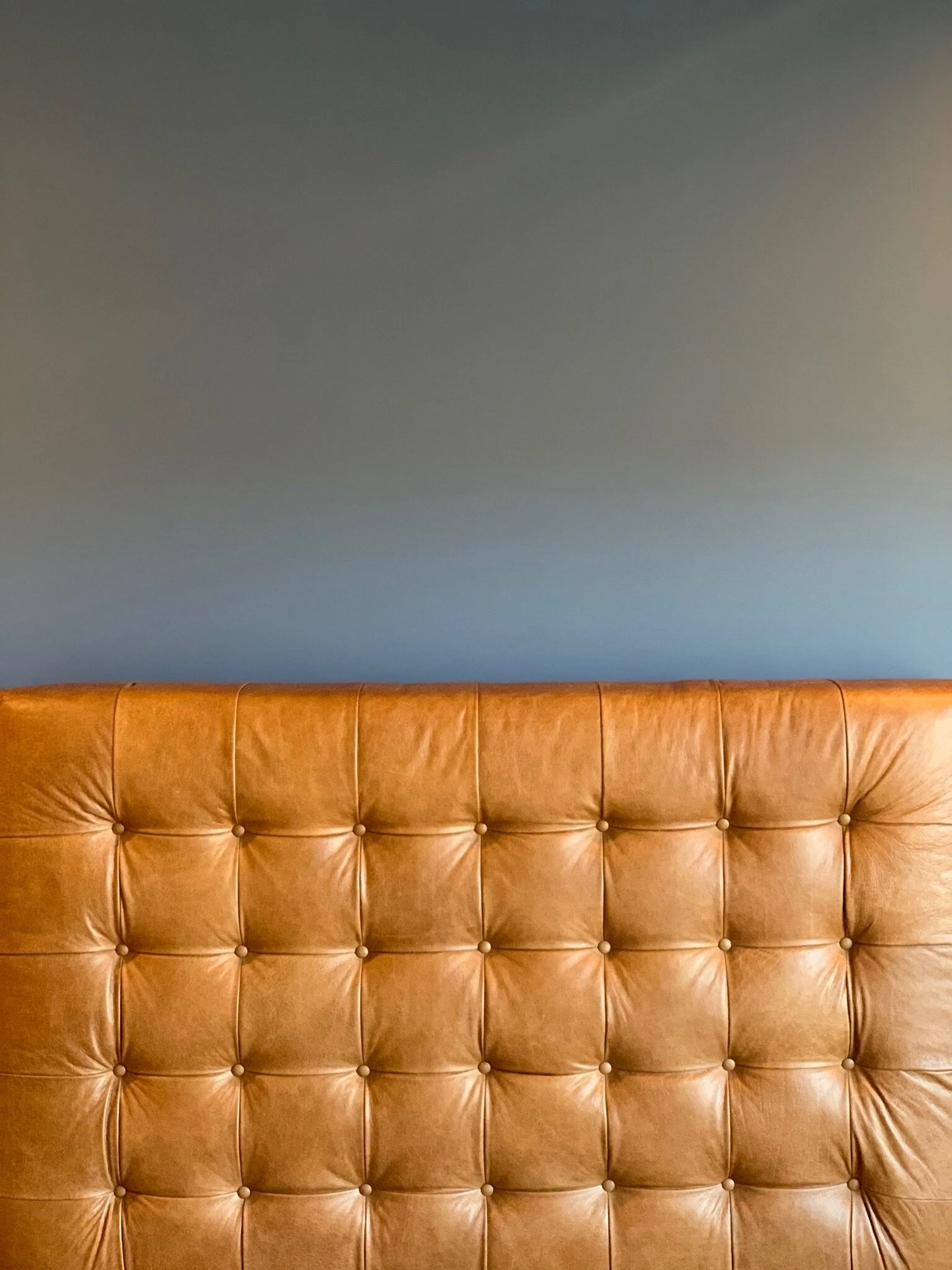

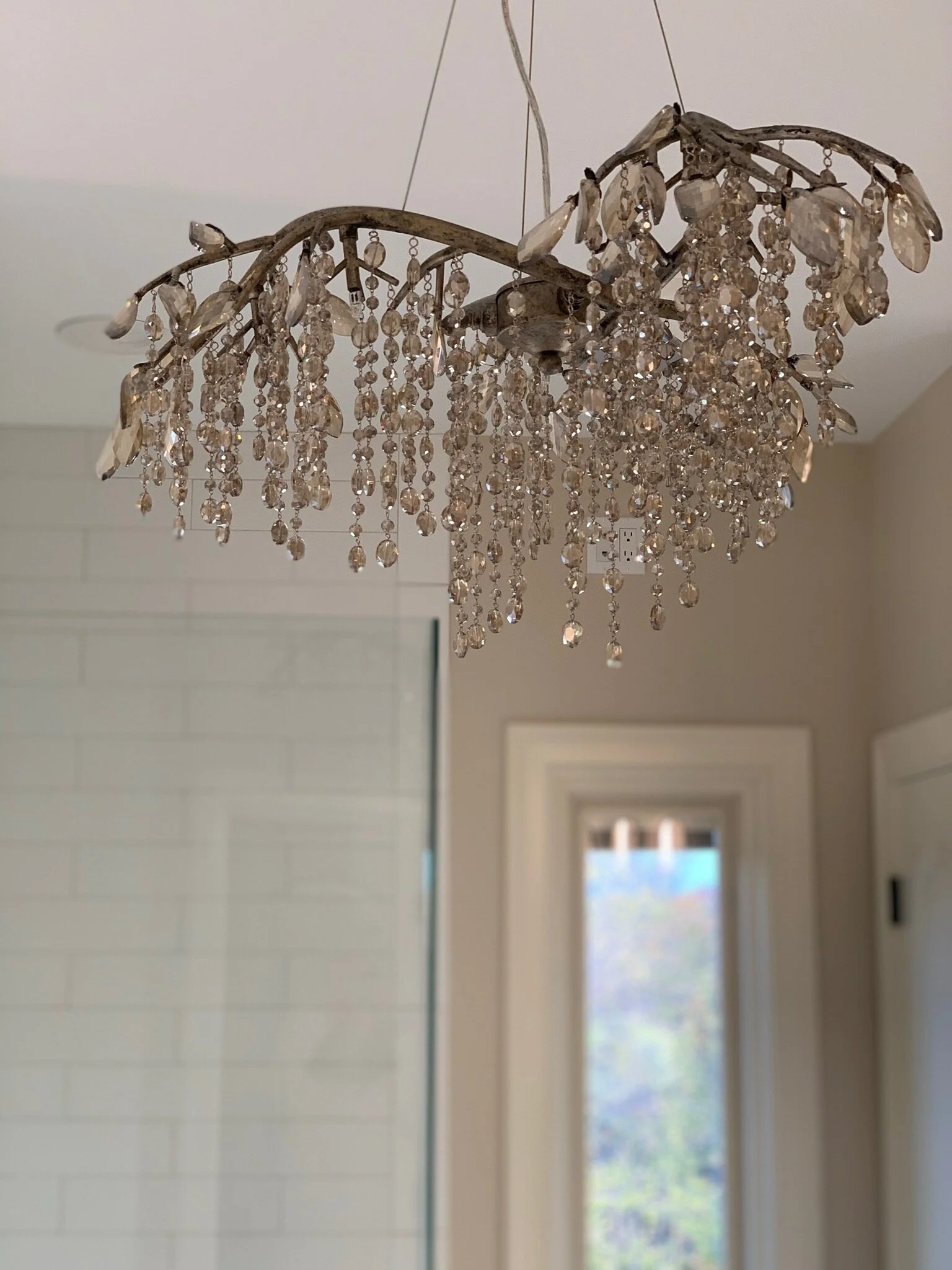
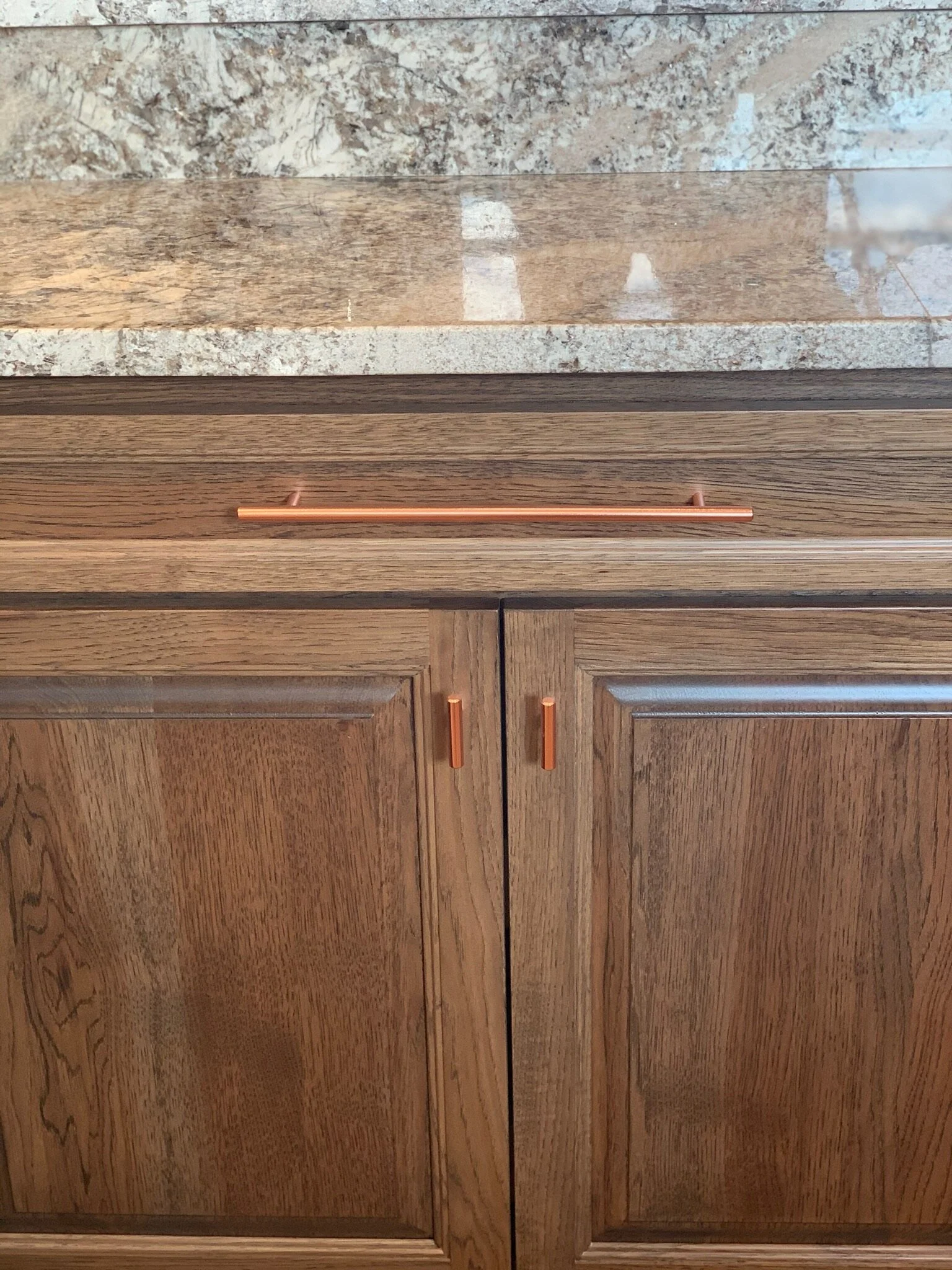




The Tartan House Inn
main street, louisville ky
Watching our city grow into a tourist destination over the last 15 years has been a really remarkable thing. Our once sleepy downtown is full of visitors soaking up all our city has to offer. From the ballet to horses. Breweries to distilleries. It is a treat to create spaces for people to understand what being a Louisvillian is all about. Designing an Inn is a balance of budget & durability. Function & beauty. So much to consider when every week you will have a new guest. How to make a space inviting and warm, but still leave room for a visitor to have ample space for all their travel items is a balance. It has been fun watching the 5 star reviews roll in as this Inn gets off the ground and running.









St Matthews Cottage
Home Renovation
Dated and tired, this saint Matthews cottage was not only in need of modern updates, but also its new owners style. Small spaces in deep colors created a warm cozy cottage feel.
Photography by Ashley Glass Photography











Global Granite & Marble
Showroom remodel, Louisville KY
Dated and tired, Global's showroom was full of shelving displays and busy vignette floors patterns. Wanting a change and something fresh and re imagined, the space was simplified and elevated to a more upscale feel. Now perfect for hosting events and entertaining, an interactive showroom was created. we made sure to use every type of stone sold by Global Granite & Marble was used throughout the space. This way their associates could really show just how marble acts in a used kitchen. Or how soapstone really holds up on a big island. This transformed the space from one where stones characteristics were just talked about with displays, to a living breathing example of the beauty of an aged natural product.
Photography by Ashley Glass Photography









Global Granite & Marble
New construction, Chicago il
Ready to expand to a new market, Global was ready for a fresh new space that still felt like a member of the Global family brand. While natural stone is always the focus, adding in a warm wood tone created some interest and balance. Chicago was their 4th location to their growing brand. After the overall success of Louisville’s revamped space, the idea was to carry out this same feel without creating a carbon copy.

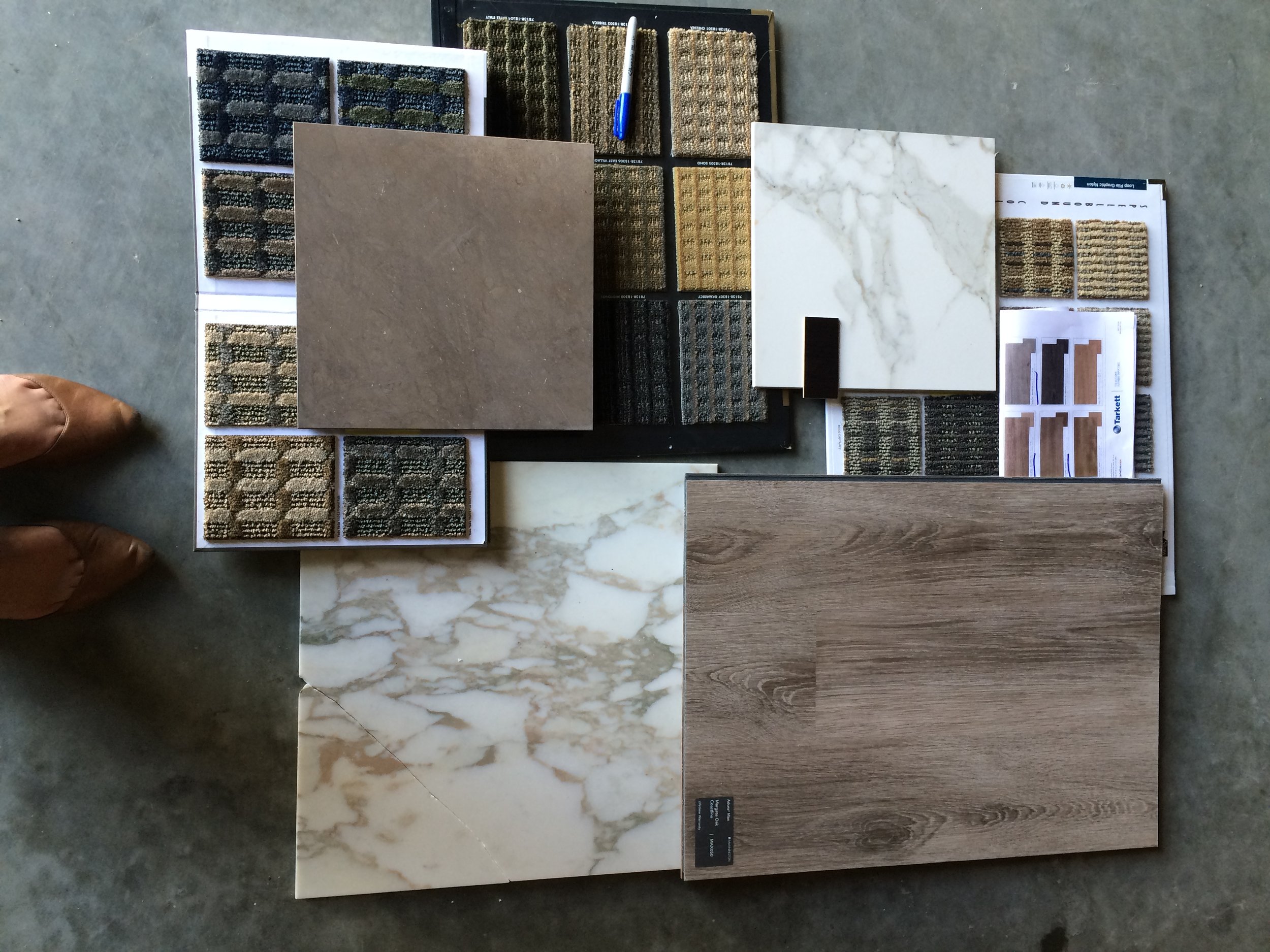





Clubhouse Office Refresh
Southern Indiana
Outdated to the point of distracting, this office space needed a calming color palette to create a more inviting work environment. The 90’s yellows and marrons were replaced with blues and grays, to create a clean fresh place for employees and visiting clients alike.
Photography by MB Photography



















